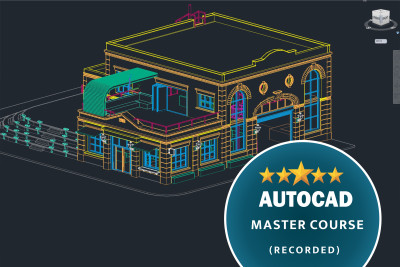MASTER IN AUTOCAD
Unlock your potential as a designer with our comprehensive AutoCAD Drawing Course! This course is tailored for beginners and professionals alike, offering in-depth knowledge of AutoCAD’s features and functionalities
English
Last updated
Wed, 09-Oct-2024







